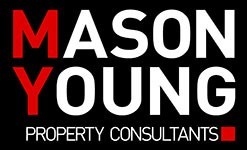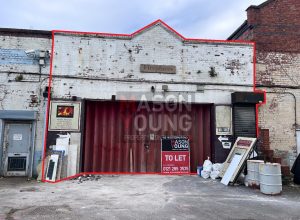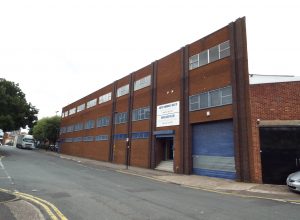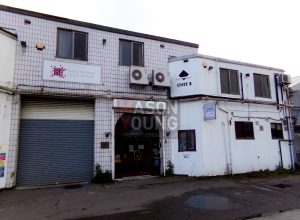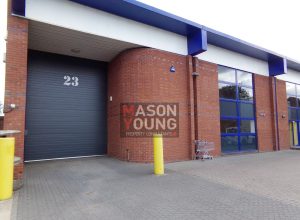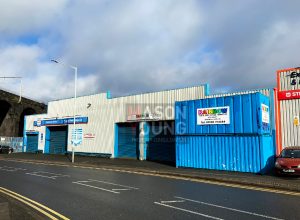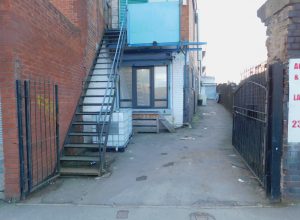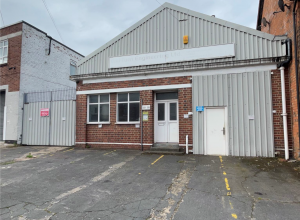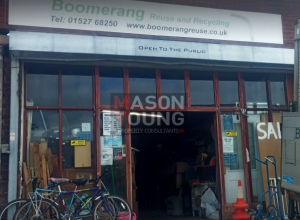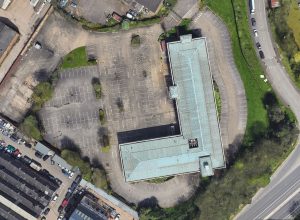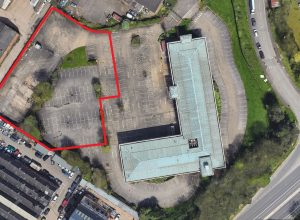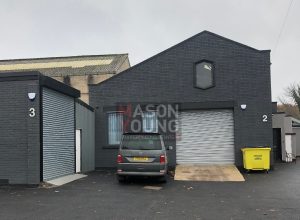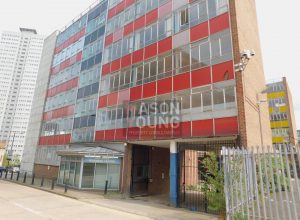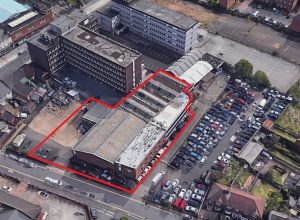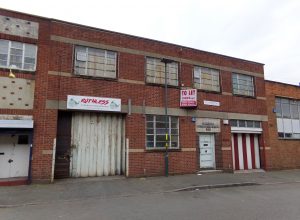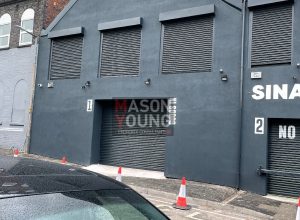Property Search
Industrial/Warehouse
Showroom
Workshop
SINGLE STOREY INDUSTRIAL PREMISES – LEASEHOLD
The premises are situated within a securely gated industrial estate, comprising a brick-built mid-terraced industrial building with a pitched roof. Internally, the unit benefits from a concrete floor, fluorescent strip lighting, three-phase electricity, WC facilities…
Industrial/Warehouse
FIRST FLOOR INDUSTRIAL/SHOWROOM PREMISES – LEASEHOLD
The property is an end-terraced three storey industrial unit of steel portal frame construction with full height brick elevations to eaves surmounted by a flat roof. Internally the main warehouse benefits from concrete floors, plaster…
Business
Industrial/Warehouse
Showroom
Workshop
TWO STOREY INDUSTRIAL PREMISES WITH ON SITE CAR PARKING – LEASEHOLD
The premises are situated in a row of terraced industrial units of brick elevations surmounted by a double pitched roof incorporating glass panels. Internally the unit benefits from a light metal truss roof, concrete floor,…
Industrial/Warehouse
Office
Showroom
Workshop
MODERN INDUSTRIAL WAREHOUSE PREMISES WITH OFFICES – LEASE ASSIGNMENT
Gateway Business Park comprises 29 production/warehouse units arranged in a courtyard formation within a fenced site, with barrier-controlled access and 24/7 manned security. The subject premises comprise of a single storey industrial building of steel…
Industrial/Warehouse
INDUSTRIAL/WAREHOUSE PREMISES – FREEHOLD
The property comprises of a main building of brick-built construction surmounted by a light metal truss belfast roof of corrugated asbestos sheeting and metal profile sheet cladding to the front. Internally, the property benefits from…
Industrial/Warehouse
Retail
Workshop
GROUND FLOOR INDUSTRIAL PREMISES – LEASEHOLD
The property comprises of a ground floor industrial unit within a two storey industrial property, which is of steel portal frame construction with brick elevations. Internally the premises benefits from wooden flooring, plastered & painted…
Industrial/Warehouse
Showroom
Workshop
INDUSTRIAL PREMISES WITH SECURE YARD – LEASEHOLD
The property comprises a detached warehouse premises of steel truss construction with brick and block infill and steel profile pitched roof over incorporating Georgian wired roof lights. The building has been extended to the rear…
Industrial/Warehouse
Retail
INDUSTRIAL/WAREHOUSE PREMISES – LEASEHOLD
The warehouse comprises a steel frame with concrete floor, full height brick elevations surmounted by a pitched roof. Internally the unit benefits from fluorescent strip lighting, painted walls, WC facilities and office space. The unit…
Development
Industrial/Warehouse
Land
Office
TWO STOREY OFFICE WITH INDUSTRIAL DEVELOPMENT SITE – LONG LEASEHOLD – TOTAL SITE AREA MEASURES 3.80 ACRES
The building is of steel frame construction with a mix of brick and corrugated metal sheet elevations, double glazed aluminium framed windows and a corrugated pitched roof. Internally, the property is split into 2 wings,…
Industrial/Warehouse
Land
DEVELOPMENT SITE WITH PLANNING FOR INDUSTRIAL/WAREHOUSE – LONG LEASEHOLD – TOTAL SITE AREA MEASURES 1.02 ACRES
The subject site is a large concrete yard area located at the western boundary of connect house. The site has planning consent for the erection of an industrial warehouse unit. The Unit will comprise of…
Industrial/Warehouse
Investment
INDUSTRIAL/WAREHOUSE PREMISES – PART INCOME PRODUCING
The property comprises of two recently refurbished industrial units set behind a gated entrance off Streetly Road. The properties are of brick construction surmounted by a light steel truss, pitched insulated roof incorporating translucent roof…
Industrial/Warehouse
INDUSTRIAL PREMISES – LEASEHOLD
The premises comprise of a multi-storey building. The vacant accommodation is arranged over several floors and benefits from a mixture of carpet and solid concrete flooring, a suspended ceiling incorporating CAT 2 lighting, lift access…
Industrial/Warehouse
Showroom
Workshop
GROUND FLOOR INDUSTRIAL/WAREHOUSE PREMISES – LEASEHOLD
The site comprises of a substantial industrial unit of steel portal frame in construction with brick-built elevations surmounted by a pitched roof incorporating translucent roof panels. There is a minimum eaves height of 3.8 metres…
Educational/Community
Industrial/Warehouse
Showroom
WAREHOUSE/INDUSTRIAL PREMISES – LEASEHOLD
The premises comprise of a two-storey terraced industrial building with full height brick/breeze block elevations. The vacant warehouse accommodation is available on the ground floor and benefits from a solid concrete floor, three phase electric,…
Industrial/Warehouse
Investment
TWO STOREY INDUSTRIAL PREMISES – INVESTMENT OPPORTUNITY – FREEHOLD
The property comprises of a two-storey mid terraced building of brick built construction surmounted by a pitched roof. The ground floor is operating as a gym which has a concrete floor with rubber covering, brick…
