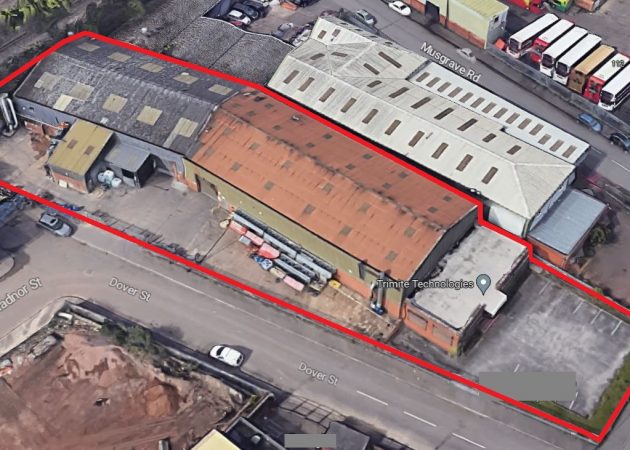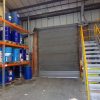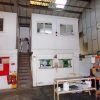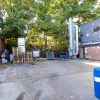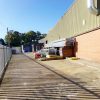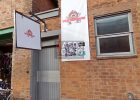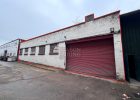Location:
The property is situated on Dover Street at its junction with Park Road in Hockley, an established semi-commercial and industrial location. Access to the property is from an existing access point from Dover Street. Birmingham City Centre being less than a mile south east and Junction 1 of the M5 being 1½ miles to the north-west. The Aston Expressway, which is approximately 1 mile due east, provides direct access to Junction 6 of the M6 Motorway, “Spaghetti Junction”.
Description:
The property comprises of two single storey industrial units (referred to as Units A and B). Unit A is located immediately to the rear of the offices and is fitted out to include concrete floors, part breeze block, brick and steel-clad elevations to eaves, translucent roof lights with pendant LED lighting. The unit is heated by a floor mounted gas heater and is accessed from Dover Street via an independent gated yard serviced by a single roller shutter door. The unit has an approximate eaves height of 5.7m with a single electric roller shutter door. Loading and unloading is from the enclosed gated forecourt, which is of a triangular finish. Unit B is located immediately to the rear of Unit A and has an identical finish and specification but is serviced by two manually operated roller shutter doors. Interconnecting with Unit B is a half pitched sloping unit which is accessible from the yard via a single roller shutter door. Unit B has two mezzanine floors with first floor portable cabin style offices. To the front are single storey offices of brick elevations constructed below a flat roof set behind a small parapet wall. Internally, the offices are configured to provide several meeting rooms and a reception briefly fitted out to include carpeted floors, painted and plastered walls and ceilings, tube lighting, panel radiators and aluminium framed glazed windows. The floor to ceiling height is approximately 7.7m. Externally there is parking for approximately 10 vehicles.
Accommodation
Energy Performance Certificate:
Details available upon request.
Services:
We are advised all main services are connected to include mains gas, water and three phase electricity.
Mason Young Property Consultants has not checked and does not accept responsibility for any of the services within this property and would suggest that any in-going tenant or occupier satisfies themselves in this regard.
Tenure / Price:
The property is available at a rent of £100,000 per annum exclusive, subject to contract. Terms to be agreed.
Business Rates:
The property is currently listed within the 2023 rating listing as having a rateable value of £66,000. Rates payable will be in the region of £32,934 per annum.
Interested parties are advised to make their own enquiries to Birmingham City Council on 0121 303 5511.
VAT:
We understand that the property is not elected for VAT.
Legal Costs:
Each party to be responsible for their own legal costs incurred during this transaction.

