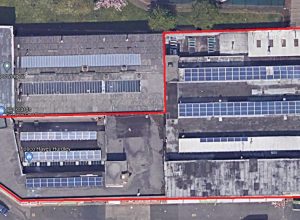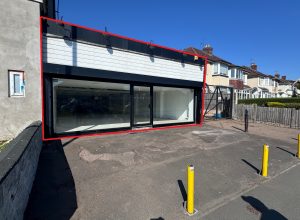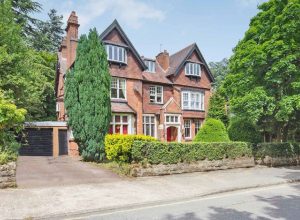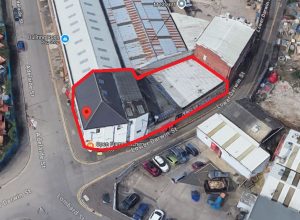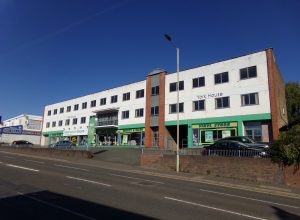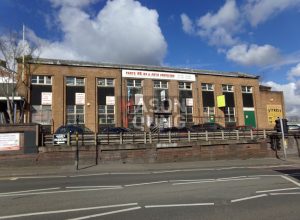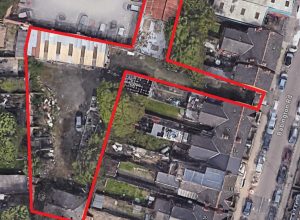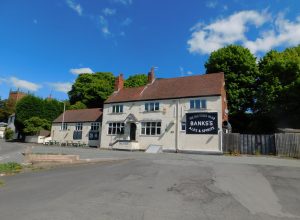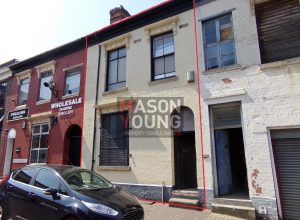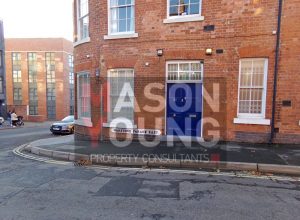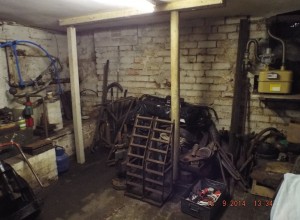Property Search
Development
DEVELOPMENT SITE WITH PLANNING CONSENT – FREEHOLD
The property comprises a substantial former industrial building of traditional brick construction, arranged over ground and upper floors, situated on a self-contained site fronting Summer Hill Road in the Jewellery Quarter area of Birmingham. The…
Development
Industrial/Warehouse
WAREHOUSE/INDUSTRIAL PREMISES – DEVELOPMENT POTENTIAL (STPP) – FREEHOLD
The property comprises of a two-storey industrial building with frontage that extends from Hospital Street to New Summer Street. The building is predominantly of brick construction surmounted by a mixture of both flat and pitched…
Development
Industrial/Warehouse
Retail
Showroom
SINGLE STOREY RETAIL WAREHOUSE – FREEHOLD
The premises comprise a single storey commercial unit of brick-built construction surmounted by a pitched roof. Internally the property consists of commercial space on the ground floor, which benefits from solid concrete flooring, painted walls,…
Development
Investment
GRAND RESIDENTIAL PREMISES – SUITABLE FOR CARE PURPOSES – FREEHOLD
The property comprises of a three-storey brick-built building with a pitched tiled roof, known as Amesbury Manor, located on Amesbury Road in Moseley. Originally a large family home comprising of 14 bedrooms on the 1st…
Development
Investment
DEVELOPMENT SITE – INCOME PRODUCING – FREEHOLD
The premises comprise a two-storey former public house building of brick-built construction surmounted by a pitched tiled roof and a yard to the rear which has been converted into an enclosed space. Internally the property…
Development
Investment
MIXED USE INVESTMENT/ DEVELOPMENT OPPORTUNITY – INCOME PRODUCING – FREEHOLD
The premises comprise a three-storey mixed use building of brick-built construction surmounted by a flat roof. The property is arranged to provide retail space on the ground floor, a warehouse to the rear with two…
Development
Industrial/Warehouse
Showroom
INDUSTRIAL/WAREHOUSE PREMISES – DEVELOPMENT POTENTIAL (STPP) – FREEHOLD
The subject premises comprise predominantly of a ground floor, multi-bay, industrial/warehouse accommodation. The industrial site benefits from an approximate minimum working height of 7 metres, with disused gantry craneage, off street car parking and concertina…
Development
Industrial/Warehouse
LAND AND INDUSTRIAL UNITS – FREEHOLD
The site comprises a concrete surfaced yard with a main warehouse, a ,detached portal framed steel industrial unit and a number of garages. The main building is of brick-built construction with flat and pitched roofs…
Development
Restaurant/Takeaway
FORMER PUBLIC HOUSE WITH RE-DEVELOPMENT POTENTIAL (STP) – FREEHOLD
The premises comprise of a two-storey detached building of brick construction surmounted by a pitched tiled roof. Internally, the property offers a ground floor trading area with a self-contained flat above and outside space immediately…
Development
Workshop
THREE STOREY COMMERCIAL BUILDING – DEVELOPMENT POTENTIAL (STP) – FREEHOLD
The property comprises a three storey mid-terraced building of brick-built construction surmounted by a pitched tiled roof. The property is accessed directly from the main road. Internally the property has a concrete floor at ground…
Development
Live & Work
Office
Beauty/Aesthetics
GROUND FLOOR & BASEMENT/OFFICE BUILDING WITH PLANNING – LONG LEASEHOLD
The property comprises of a three storey end terraced office of brick-built construction surmounted by a pitched tiled roof. Internally the building benefits from laminate flooring, plastered and painted walls, suspended ceiling and WC facilities.
Development
Industrial/Warehouse
Live & Work
INDUSTRIAL/WAREHOUSE PREMISES – FREEHOLD
The premises comprise of a three storey industrial/warehouse building of brick built construction surmounted by a part-pitched/part-flat roof. The workshop accommodation is arranged over four floors and benefits from concrete floors, fluorescent strip lighting, three…


