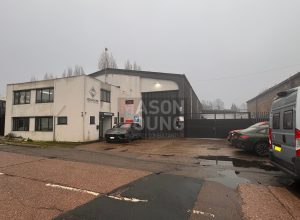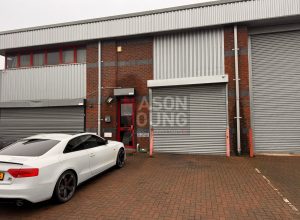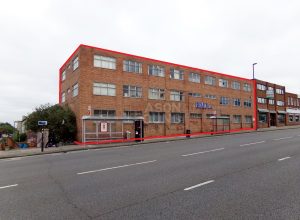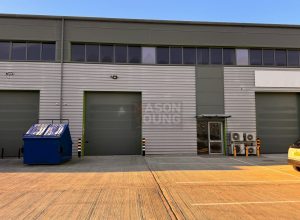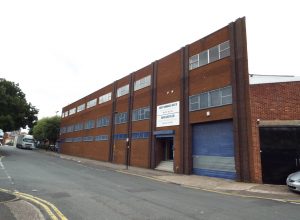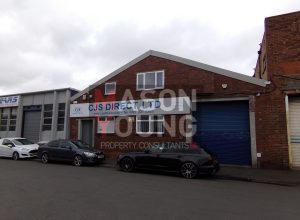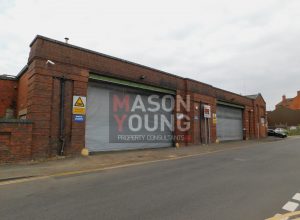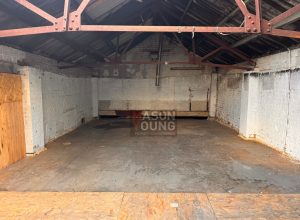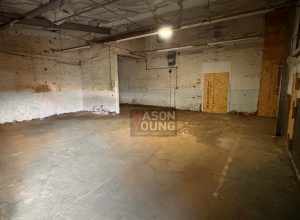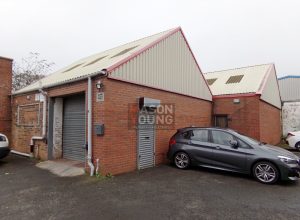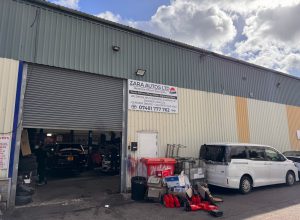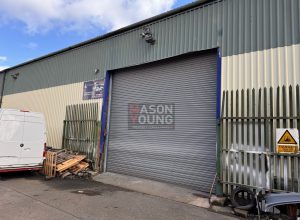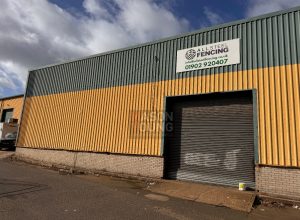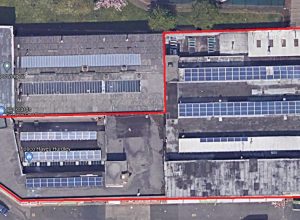Property Search
Industrial/Warehouse
WAREHOUSE PREMISES WITH SECURE YARD – INVESTMENT – LONG LEASEHOLD
The premises comprise of a single storey detached steel framed building with full height brick elevations and two storey offices to the front. Internally, the property is arranged to provide a warehouse at ground floor…
Industrial/Warehouse
GROUND FLOOR INDUSTRIAL – LEASEHOLD
The property comprises of a end-terrace industrial unit of brick-built construction surmounted by a pitched profile metal sheet roof. Internally, the premises benefit from concrete floors, plastered and painted walls, a suspended ceiling incorporating LED…
Industrial/Warehouse
THREE-STOREY INDUSTRIAL PREMISES – FREEHOLD
The premises comprises of a three-storey end-terraced building of brick-built construction surmounted by a flat roof. The accommodation is arranged over three floors and benefits from concrete floors, primary & secondary glazing, fluorescent strip lighting,…
Industrial/Warehouse
MODERN INDUSTRIAL WAREHOUSE – LEASEHOLD
The property comprises a newly constructed industrial warehouse premises of steel portal frame construction surmounted by a steel-clad roof incorporating translucent roof light and external steel-clad elevations. The warehouse provides a concrete floor with eaves…
Industrial/Warehouse
INDUSTRIAL/ WAREHOUSE – LEASEHOLD
The property is an end-terraced three storey industrial unit of steel portal frame construction with full height brick elevations to eaves surmounted by a flat roof. Internally the main warehouse benefits from concrete floors, plaster…
Industrial/Warehouse
INDUSTRIAL/ WAREHOUSE – LEASEHOLD
The property is an end-terraced three storey industrial unit of steel portal frame construction with full height brick elevations to eaves surmounted by a flat roof. Internally the main warehouse benefits from concrete floors, plaster…
Industrial/Warehouse
Office
Workshop
TWO STOREY INDUSTRIAL PREMISES WITH FIRST FLOOR OFFICES – LEASEHOLD
The subject property comprises a mid-terrace industrial building which extends to provide a warehouse with front roller shutter door together with offices over two floors. The warehouse also provides a mezzanine which is utilised for…
Industrial/Warehouse
Showroom
Workshop
SELF-CONTAINED INDUSTRIAL/WAREHOUSE PREMISES – FREEHOLD
The property is a substantial industrial building of brick-built construction surmounted by a pitched asbestos roof. Internally the property is open plan and benefits from a concrete floor, three phase electrics, fluorescent strip lighting, several…
Industrial/Warehouse
INDUSTRIAL/WAREHOUSE PREMISES – LEASEHOLD
The industrial site comprises of a variety of buildings which are industrial in nature. The warehouses to the rear are single storey with full height brick elevations surmounted by a pitched corrugated asbestos roof. Internally…
Industrial/Warehouse
INDUSTRIAL/WAREHOUSE PREMISES – LEASEHOLD
The industrial site comprises of a variety of buildings which are industrial in nature. The warehouses to the rear are single storey with full height brick elevations surmounted by a pitched corrugated asbestos roof. Internally…
Industrial/Warehouse
SINGLE STOREY INDUSTRIAL PREMISES – FREEHOLD
The property comprises of a single storey industrial unit of brick-built construction surmounted by a pitched metal sheet roof incorporating translucent light panels to provide natural light. Internally, the property benefits from a painted concrete…
Industrial/Warehouse
INDUSTRIAL/WAREHOUSE PREMISES – LEASEHOLD
The premises comprise of an industrial/warehouse building of portal frame construction and a pitched asbestos roof, which is supported by a light steel truss. Internally, the property benefits from concrete floor, WC facilities, breeze block…
Industrial/Warehouse
INDUSTRIAL/WAREHOUSE PREMISES – LEASEHOLD
The premises comprise of an industrial/warehouse building of portal frame construction and a pitched asbestos roof, which is supported by a light steel truss. Internally, the property benefits from concrete floor, WC facilities, breeze block…
Industrial/Warehouse
INDUSTRIAL/WAREHOUSE PREMISES – LEASEHOLD
The premises comprise of an industrial/warehouse building of portal frame construction and a pitched asbestos roof, which is supported by a light steel truss. Internally, the property benefits from concrete floor, WC facilities, breeze block…
Development
Industrial/Warehouse
WAREHOUSE/INDUSTRIAL PREMISES – DEVELOPMENT POTENTIAL (STPP) – FREEHOLD
The property comprises of a two-storey industrial building with frontage that extends from Hospital Street to New Summer Street. The building is predominantly of brick construction surmounted by a mixture of both flat and pitched…

